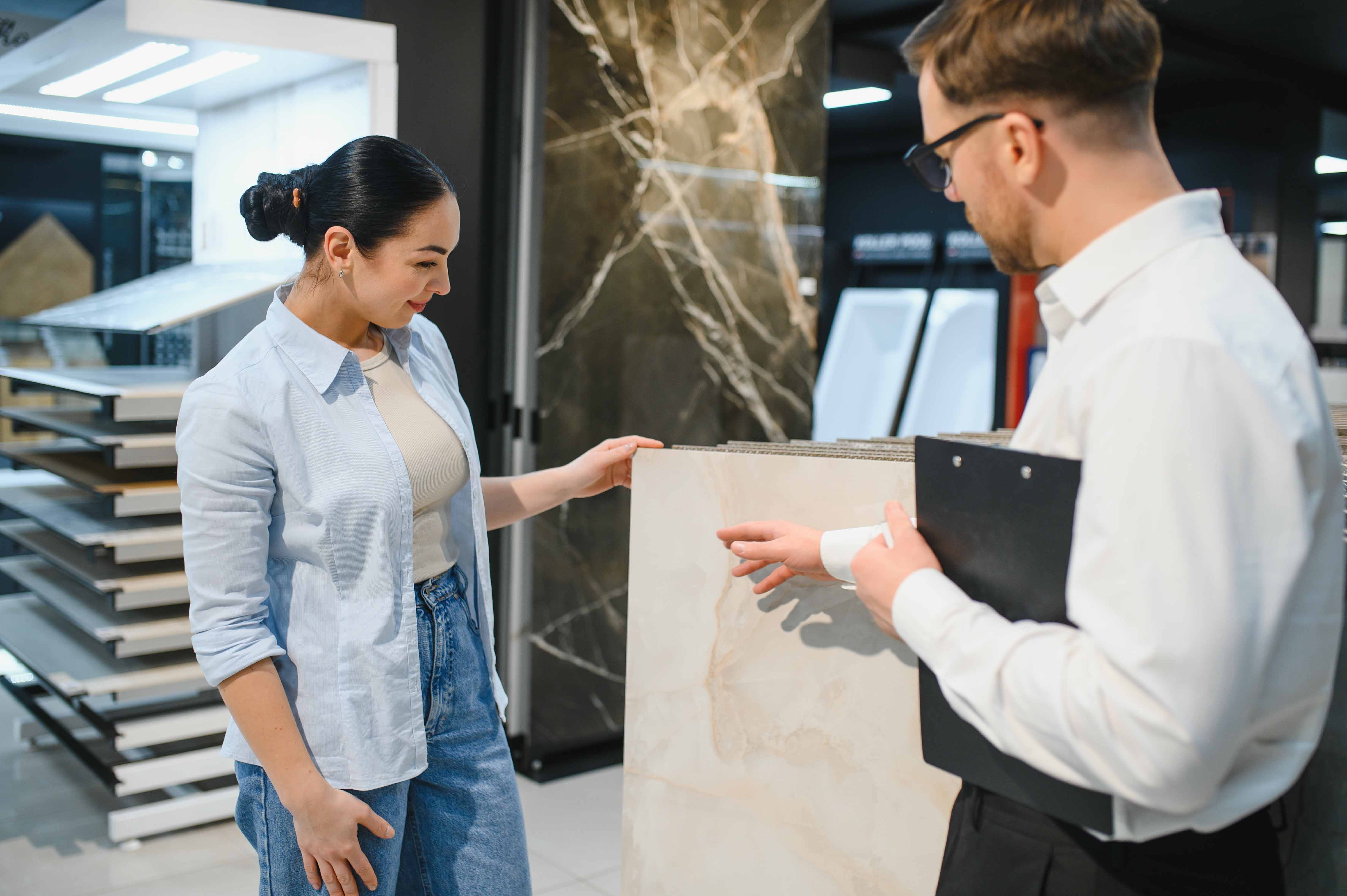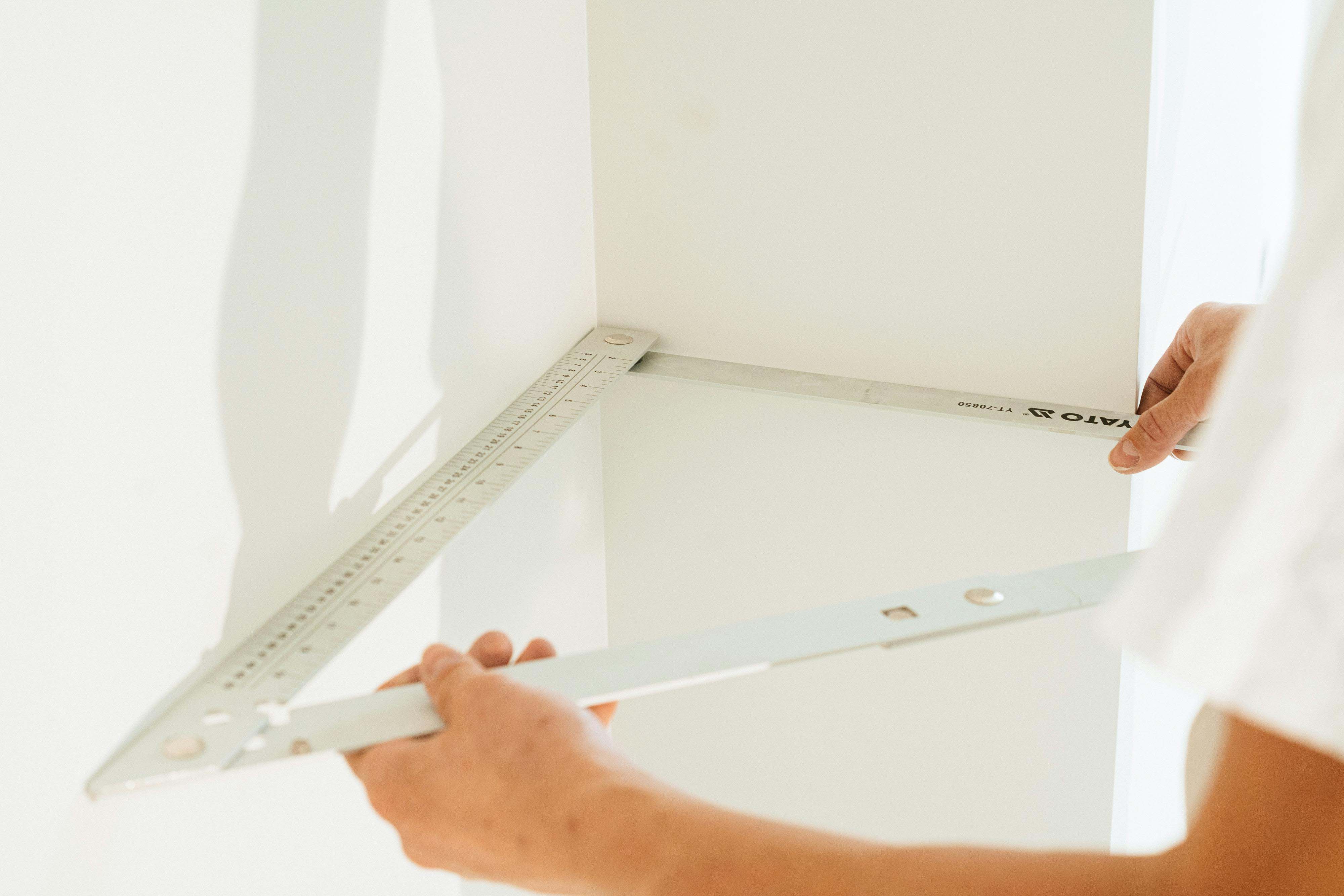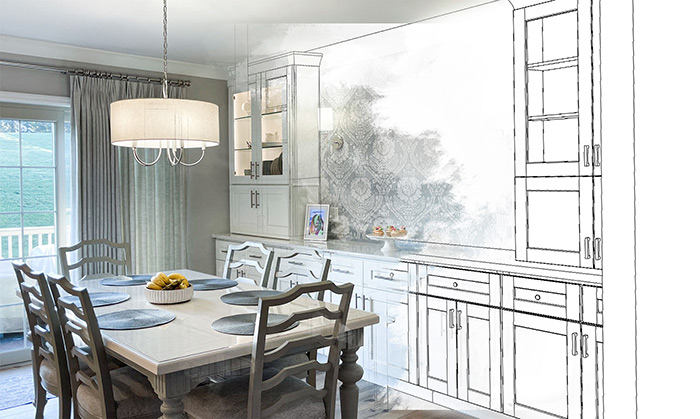Expert Kitchen Design
Kitchen Design That Fits Your Life
Custom layouts. Real life functionality. Expert support, always free.
Your kitchen is more than just a workspace. It’s where mornings begin, where dinner turns into conversation, and where everyday moments unfold. That’s why our design process starts with you. During your consultation, our designers take the time to understand how you live, cook, and gather—so your kitchen doesn’t just look good, it feels like home.
From there, we craft a personalized plan that brings your vision to life. And the best part? Our expert design services are completely free, so you can explore options and make confident decisions before any materials are ordered.
Kitchen Designers With Years of Experience
What sets Effect Distributor apart is our people. Our design team includes professionals with decades of experience in kitchen and bath design. They’ve completed hundreds of successful projects and continue to sharpen their skills through ongoing training and certifications. Whether your space is simple or complex, they know how to bring out its full potential—and they’re ready to guide you every step of the way.
Cabinets, Countertops, Hardware, and More
Once your layout is finalized, your designer will help you select materials that match your style, needs, and budget. Choose from a wide range of kitchen cabinets, countertops, hardware, and cabinet accessories—all carefully selected to help you make the most of your space.
Our showroom also features tile, flooring, and plumbing fixtures, giving you the option to create a complete, coordinated design all in one place.

Visit Our Showroom Today!
Schedule a one-on-one consultation at our kitchen design studio. Using advanced 3D renderings, you’ll explore realistic visualizations of cabinet layouts, finishes, and countertop options—giving you a clear, accurate preview of how your kitchen will look and feel before any decisions are final.
Let’s Get Started: Your Kitchen Design
A well-designed kitchen starts with the right plan. Our expert team works closely with you through every step—from layout planning to selecting the perfect finishes—so you can move forward with confidence. Whether you're planning your first remodel or updating a long-loved space, we're here to make the process smooth, personalized, and stress-free.
Book your free design consultation today and take the first step toward your dream kitchen.
- Q: Is the consultation done at my home?
We begin with a free design consultation in our showroom. This is where you’ll meet your designer, explore material options, and share your vision for the space. Once a direction is established, we’ll schedule a measurement appointment at your home to ensure accuracy before finalizing your layout and selections. While in-home consultations are not free, they are available for a small fee. Our showroom offers the ideal setting to make design decisions with confidence.
- Q: What should I bring to start the process?
If you have measurements, please bring those along! You can also bring photos of your current kitchen, any inspiration images or notes, and appliance specs if you have them. If you’re not sure how to measure, we can schedule an in-home measurement. Either way, we’ll make the process easy.
- Q: Will I get a copy of my design?
Detailed construction plans and elevations are available once an order deposit has been placed. During your showroom appointment, you’ll be able to explore your 3D design and make adjustments in real time. After your selections are finalized and you’re ready to move forward, we’ll share a copy of your completed design once the initial deposit has been received.
- Q: Does Effect Distributor offer Bathroom Design?
Yes, we do! We offer bathroom design, installation, and more! Checkout our Bathroom Design and Bathroom Remodeling pages for more information.
Have more questions? Feel free to contact us!



I am very happy with the beautiful job Serge and his team did to transform my small, dark, ugly kitchen into a bright beautiful and spacious area to enjoy for years to come. They were always on time and worked so hard to get the project done with impeccable craftsmanship. Serge communicated effectively throughout the project and the guys cleaned up every evening before leaving for the day. I would highly recommend Effect Distributor because they truly delivered!